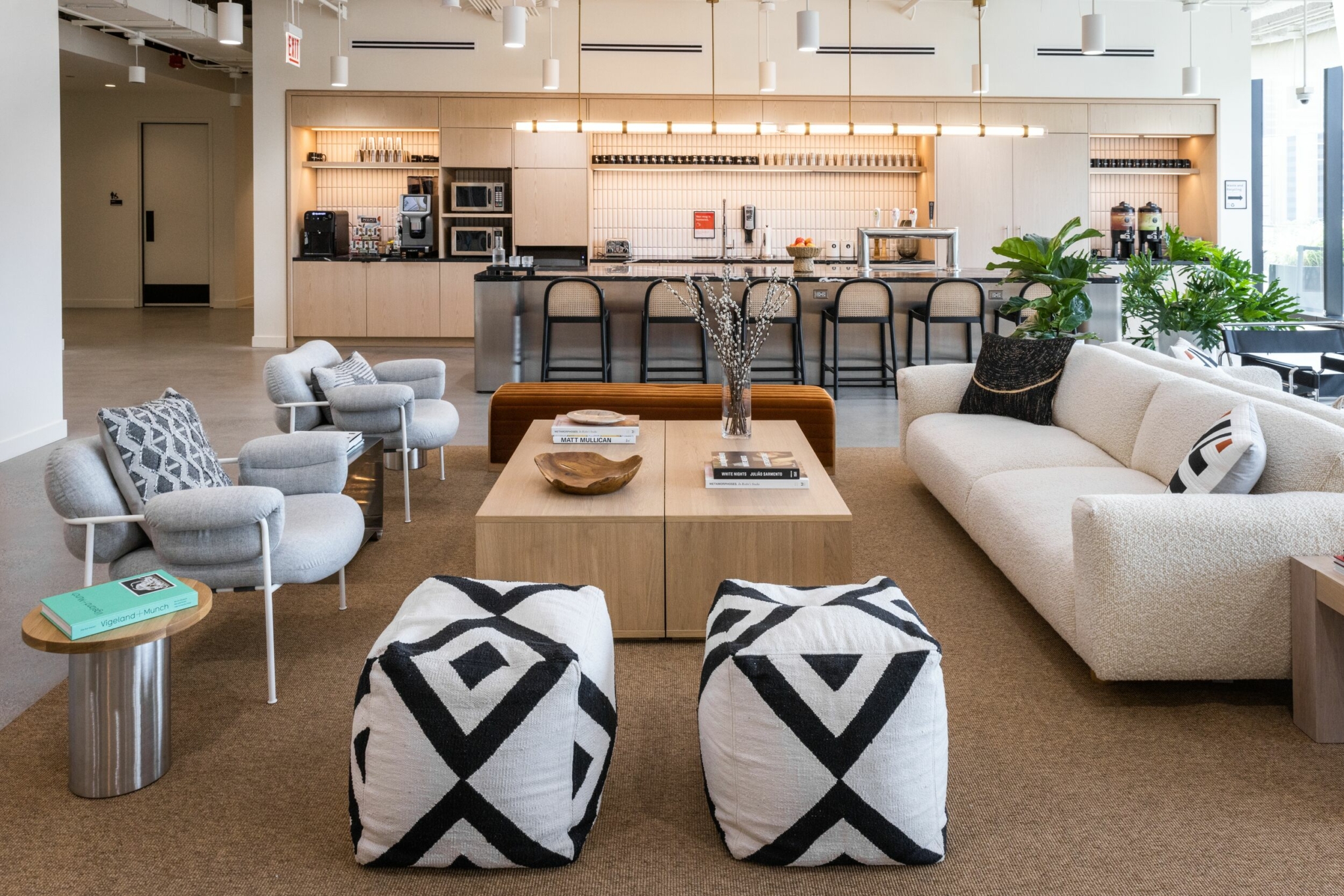Every WeWork space is intentionally designed to foster productivity and collaboration. Designed to Inspire delves into the architectural and artistic elements of these spectacular buildings.
For years, Bethesda’s easy access to Washington, DC, has made it a popular choice with commuters. Yet this Maryland town is a destination in its own right, thanks to a vibrant downtown increasingly dotted with boutique shops, cafés and restaurants. As remote work becomes ever more prevalent, many locals are looking for a dynamic work environment closer to home.
Enter WeWork The Wilson. This state-of-the-art workspace occupies three floors of The Wilson, one of three towers within the larger development complex known as The Wilson and The Elm. The Elm is in the heart of Bethesda and combines cutting-edge office spaces with luxury flats. Situated right on the Red Line and near the soon-to-be-completed Purple Line, the location makes it a breeze to grab the DC Metro for a 30-minute journey into the city.
‘This is a brand-new building with the highest-quality construction, a full-height glass facade with glass curtains, wall facades and first-class amenities,’ says Carlos Gómez Rayón, senior design lead at WeWork. One advantage of working with a clean slate like this: the WeWork design team could create a truly of-the-moment space to match its surroundings.
The building also boasts LEED Gold certification, along with all the impressive sustainability measures that entails. In short, this is a 21st-century office space perfect for forward-thinking startups and individuals.
A boutique vibe
In every WeWork location, the member journey from the entrance is critical. Here, members enter through a triple-height lobby, which immediately provides a sense of ample space and light. ‘It exudes an air similar to a high-end hotel,’ Rayón says.

That feeling is carried through to the community desk, where members encounter an original work of art inspired by The Wilson’s verdant surroundings. ‘We designed a custom neon art piece that pays homage to Monet’s “The Japanese Footbridge”, which is on permanent display at DC’s National Gallery of Art,’ Rayón says. ‘We also designed a wooden trellis that allows natural light to come into the space but lends a bit of privacy for the lounge behind.’
Entering the workspace, members find themselves surrounded by a warm, neutral colour palette of earth tones layered with rich upholstery and patterned rugs, which bring a depth and array of textures to the space.
We value flexibility and cost-effectiveness. Most importantly, it allows a small company like ours to be part of a larger community.
Brendan McKay, owner of McKay Mortgage Company, LLC
‘The warm tones really accentuate the surrounding nature,’ Rayón says. The space also takes advantage of abundant natural light and impressive views. ‘All four facades of the building boast floor-to-ceiling windows, which highlight the lush green surroundings.’
Even though natural light floods the space, the design team strategically incorporated light fixtures throughout the floors to subtly alter the ambience. ‘To define and differentiate spaces, varied illumination levels created a visual hierarchy between public spaces and private areas,’ Rayón says.
One of the standout private areas is a large outdoor terrace extending from one of the office suites on the 11th floor. While this particular plant-filled spot is an exclusive perk for members using that office space, all members enjoy access to the expansive indoor and outdoor space on the rooftop of The Wilson. It’s the perfect place to mix and mingle with colleagues at either an indoor or outdoor dining table.
Responding to what members want
What really makes the design at WeWork The Wilson stand out is that it’s directly tailored to feedback from member surveys. ‘We’re different from most design companies in that we’re able to get feedback in real time and respond to that, in order to continually improve the member experience,’ Rayón says.
For example, a number of members expressed a desire for a quieter workspace, so the design team added acoustic panels to the ceiling to help reduce the overall volume. They also responded to other member requests, such as swapping traditional keys for card readers and adding phone rooms for private business calls.
‘Everything is done to enhance the overall member experience,’ Rayón says. Along with these touches, there’s an all-access space on the main community floor.
Creating community
Brendan McKay, a broker and owner of McKay Mortgage Company, LLC, knew that he wanted to stay local when looking for a home base for his company. ‘This area is McKay Mortgage’s community, and Bethesda is our community’s city,’ he says. ‘Bethesda is growing, and McKay Mortgage wants to be in the middle of it.’
Since none of the six employees at his company needed a designated nine-to-five workspace Monday to Friday, a traditional office made little sense. Nevertheless, McKay knew that he wanted to foster the kind of camaraderie and organic exchange of ideas that seldom develops over Zoom.
‘Shared workspace has always made the most sense for McKay Mortgage,’ McKay says. ‘We value flexibility and cost-effectiveness. Most importantly, it allows a small company like ours to be part of a larger community. Even if only one of us is in the office on a particular day, the last thing we want is to feel alone. We want to be in the thick of it and feed off all the energy that comes with it.’
That energy is strong at WeWork The Wilson, a curated space envisioned and engineered to fit the specific needs of its home community in Bethesda.
Diana Hubbell has spent more than a decade covering design, art, travel and culture for publications including The Washington Post, The Guardian, Eater, Condé Nast Traveler, The Independent, Vice, Travel + Leisure, Architectural Digest, Atlas Obscura and Wired, among others.
Rethinking your workspace?



















