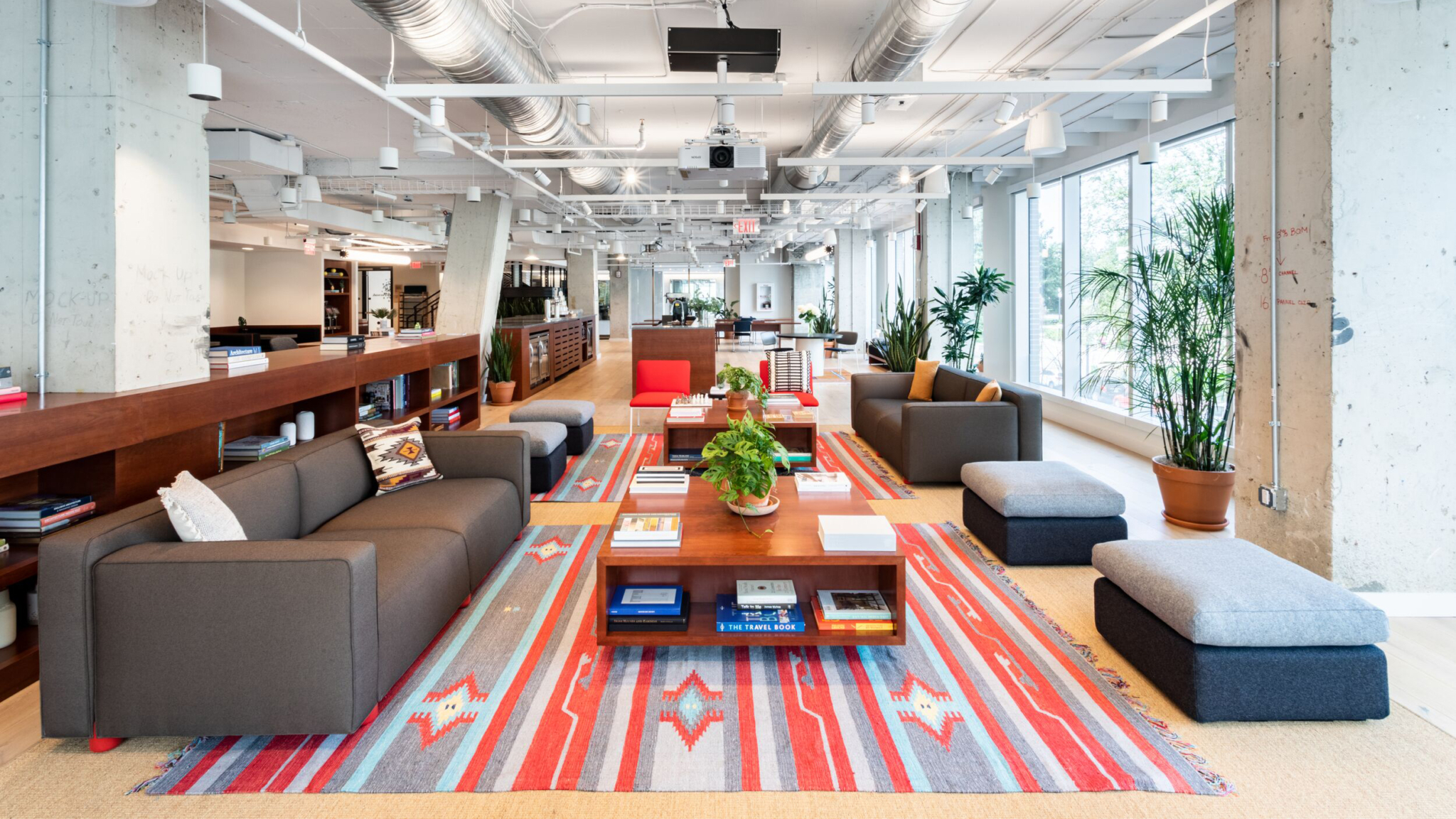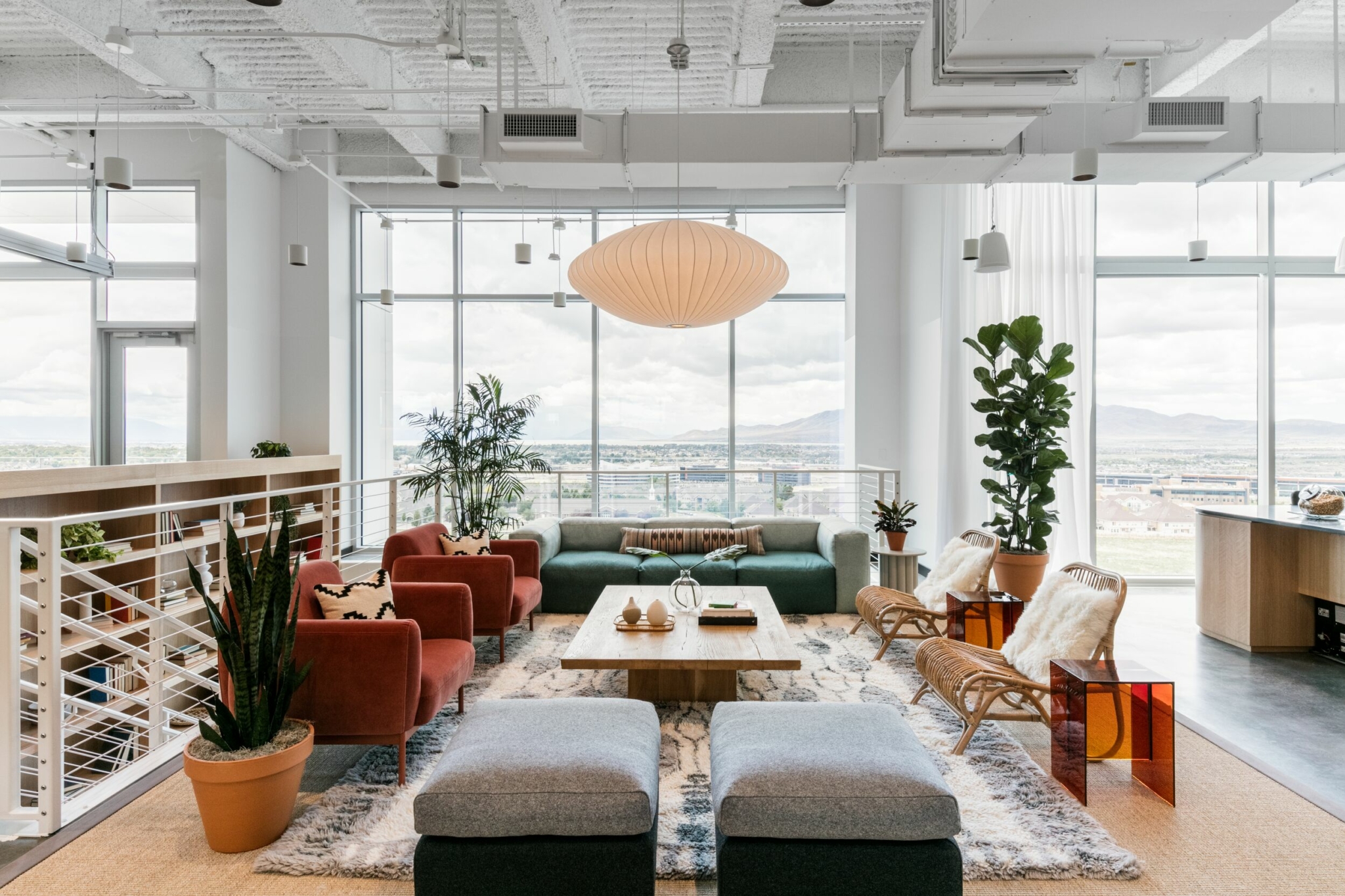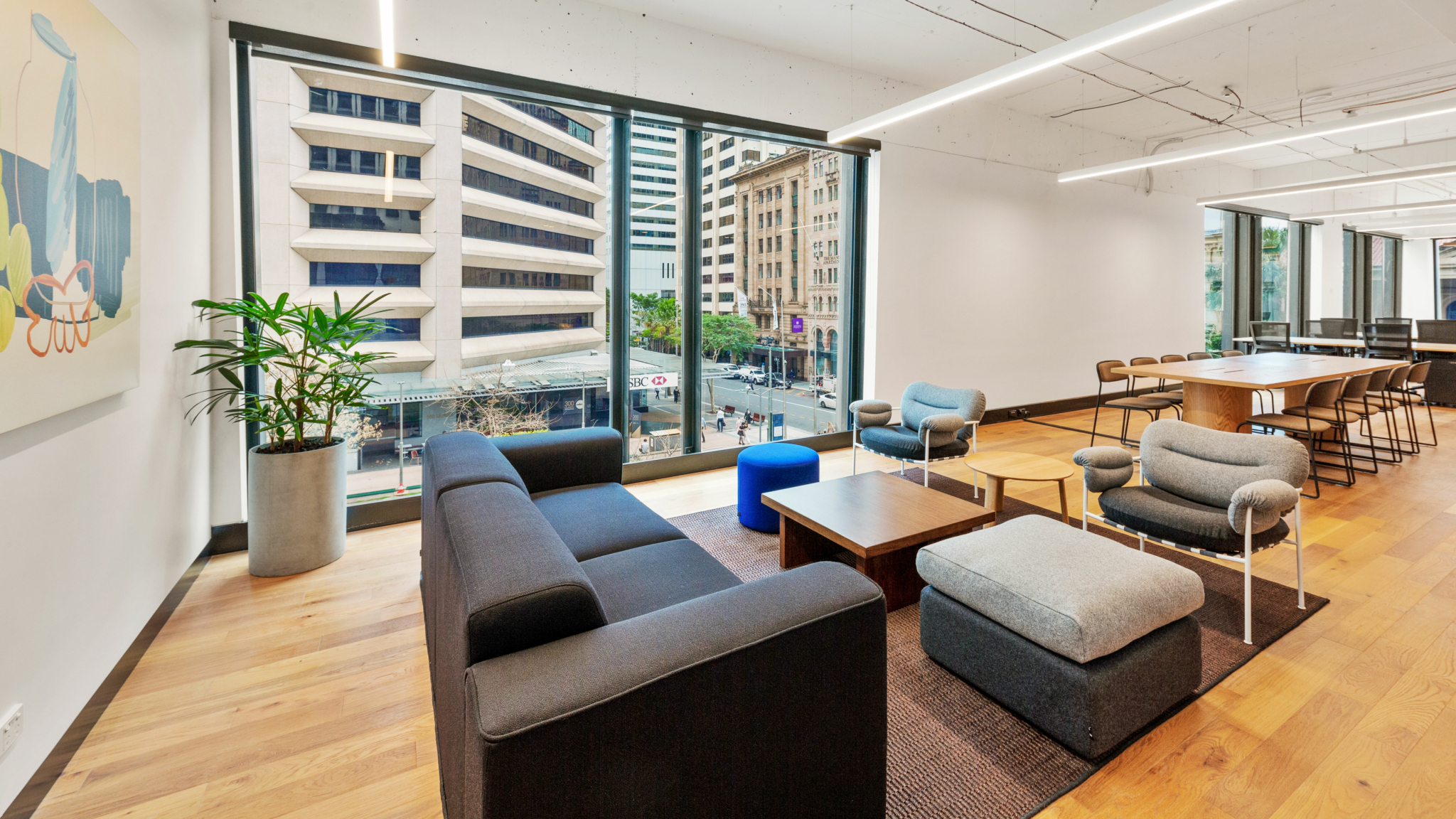Social distancing measures have dramatically reshaped how we maneuver around our daily lives, and the places we work are no exception, with one-way traffic flows, reduced capacity elevators and facilities, staggered start times, and empty seats. The steps employers are taking to ensure that the office is a safe environment are not only helping to prevent the spread of COVID-19 but to allay the fears of those who may still feel some anxiety about returning to office life.
Nobody knows how long social distancing requirements will last, but employers and employees will need to work together to introduce and follow new guidelines to keep workplaces healthy and secure. That begins with adapting our existing office layouts to promote social distancing rules as much as possible, from rearranging desks and seating to introducing new maximum occupancies for shared areas.
Along with proper hygiene practices, improved ventilation, and enhanced sanitization measures, these new office layouts can play an important role in getting companies back to work in a way that prioritizes personal space and the health of employees.
In this article, we’ll take a look at some of the steps you can take to implement an office layout that promotes social distancing in your workplace. But first, let’s outline what we mean when we talk about social distancing.
Why is social distancing important?
Social distancing is a set of measures designed to help prevent the spread of COVID-19 by limiting physical contact. This is achieved by avoiding crowded spaces, maintaining a distance of at least six feet (two meters) between individuals, and avoiding everyday social interactions such as hugs and handshakes.
These precautions are especially important indoors, where it may be easier to have airborne transmission of COVID-19. The core idea of adapting office layouts is to lessen the density of the workplace by either spreading people out or reducing the number of workers in the office at any one time.
WeWork can make this process easier by offering de-densified office space with flexible terms. Employers who find themselves unable to change their office layouts could consider setting up a satellite office to accommodate workers, or secure private offices closer to their employees’ homes to reduce their employees’ commute times.
How to implement office layouts to promote social distancing
Every office is different and will present a unique set of challenges when introducing a social distancing plan. Naturally, having larger workplaces with plenty of unused space will make it easier to spread workers out over socially distanced desk arrangements. But even for the smallest or most awkwardly shaped offices, there are a few basic steps to consider before you begin planning a socially distanced office design.
1. Take a good look at your existing office configuration
Creating a socially distanced office layout isn’t simply a matter of taping off every other desk and calling it a day. Understanding how your existing office layout works is the first step to making effective adjustments. Consider the flow of foot traffic through busy areas, high-touch surfaces such as door handles, routes between rows of desks that lead to dead ends, areas around printers and other office facilities that may become congested, and common areas such as kitchens, where people are likely to congregate.
Banks of desks may need to be moved away from walls and windows, removing dead ends and creating space for a one-way system leading to and from each seat. If you have enough physical room to work with, you’ll want to create long paths that loop around the office in a single direction. Of course, with some buildings this won’t be possible, but even small looping paths can greatly reduce the chances of workers passing within six feet of one another any more than they need to.
2. Identify high-traffic areas
Unless you’ve already used the opportunity of an empty office to have the place recarpeted, here’s a simple strategy to identify the spots where a lot of people tend to walk. Before moving anything around, take a look at the floor and pay attention to any areas where the carpet looks slightly worn.

These are your especially high-traffic pathways. Take note of their locations and create your socially distanced office layout with these points in mind. You’ll want to use clearly visible signs to mark these busy areas as one-way zones, while directing employees to take a detour when traveling in the opposite direction. We’ll come back to signage again shortly.
3. Create a simple map of the office
You should have access to a blueprint or a basic floor plan of your workspace. If you don’t have one, it’s straightforward enough to sketch one that’s accurate enough for the purposes of creating socially distanced desk arrangements.
Take measurements of the boundary walls, including immovable features such as pillars, doorways, and power and networking outlets. For more complex planning, create your map in image-editing software so that you can include the existing locations of desks as separate, movable layers. If you’re working with pen and paper, using removable stickers to denote desk placement will do the job just as well.
Remember, your goal is to create an office layout that will maximize the safe occupancy of the workplace, so it pays to spend time carefully planning out your adjustments before making them.
4. Physically measure six-foot circles around each workstation
The current Centers for Disease Control (CDC) guidance for social distancing recommends maintaining a distance of six feet (two meters) between people to help prevent the transmission of COVID-19 through microscopic airborne droplets. To ensure that workers are socially distanced while sitting at their workstations, you’ll need to create a buffer zone around each desk, comprising a circle with a diameter of six feet centered on each desk’s chair.
Take a measuring tape and measure the distance between two adjacent seats. If the distance is less than six feet, one of these seats will need to be removed or made unusable with a high-visibility sign. If your office has rows of desks facing one another, it may be sufficient to remove every other chair in the row, creating vacant desks on either side, and in front, of each worker.

Once you’ve decided how to arrange your desks so that each worker can socially distance, you can use your floorplan to determine the new maximum occupancy of each section of the workplace. Then you can assign seats. This is useful information to have when deciding how many employees can return to the office, or when designing staggered schedules to reduce the number of workers in the building at any one time.
5. Use transparent partitions when employees cannot avoid face-to-face interactions
Consider installing transparent partitions between any desks where workers are facing or sitting next to each other, or in areas of the office where social distancing isn’t an option. While partitions may not be as effective at preventing the spread of COVID-19 as people observing full social distancing, transparent partitions help create a physical barrier between workers while still allowing face-to-face communication.
If your office has a reception desk, ensure that it’s fitted with a large-enough shield to act as an effective barrier between employees and visitors. This is especially important, as visitors to your office may be unaware of social distancing guidelines. Be sure to include cleaning these screens as part of your daily sanitization regimen.
6. Consider routes to and from desks
Employees should be able to walk from the entrance of the building to their desks while passing by the fewest number of people possible. Try to create new paths that avoid busy areas by removing unused desks and introducing floor arrows to guide employees through the workplace. Any one-way traffic-flow system you implement should also complement the directionality of the building’s stairwells, which may have already been designated by the building manager for one-way use.

For offices on higher floors, consider the route taken from the elevator lobby to the desk. Use floor signs spaced six feet apart to make it clear where elevator passengers should stand while they wait. Do the same outside any rooms that have reduced capacity, to prevent employees from bumping into one another as they make their way to and from places like a restroom or kitchen.
7. Remove seating from areas where social distancing cannot be maintained
If you have seats or tables in locations where social distancing isn’t an option, such as in a reception area, a break room, or a lobby, remove some of them so that they can’t be used. You can also turn individual chairs to face the wall or cover them in high-visibility tape. This has the added benefit of preventing workers or visitors from moving the remaining chairs into positions that are no longer socially distanced.
Leaving chairs in their original positions and using signage to mark them as not in use can also serve as a reminder to employees that office social distancing measures are in place.
8. Use signage and posters to remind workers of any changes to the office layout
Reduce human error as much as possible by placing clear signage in all areas to remind people of the changes that have been made to the office layout. Visible signs throughout the office will help reinforce the social distancing guidance that has been introduced and—for those employees who may feel cautious about returning to the workplace—provide reassurance that steps have been taken to create a safer working environment for everyone.
Bright, colored floor markers spaced six feet apart can help workers visualize the recommended safe distance for social distancing. Hard-wearing vinyl arrows placed on floors direct employees and visitors around newly established one-way systems. And notices in common areas, inside elevators, and outside meeting rooms can announce updated maximum occupancies or proper usage instructions.

Check with your local government authority or a relevant agency. They may be able to provide your business with a set of COVID-19-related signage describing appropriate social distancing and hygiene rules.
9. Set maximum occupancies for areas like break rooms and conference rooms
Shared spaces such as conference or break rooms can easily become overcrowded without proper protocols in place. Consider how many people could safely use each room while still maintaining the recommended distance of six feet, and then use this number to determine the new maximum occupancy of the room.
To ensure the new layout is well understood, communicate each room’s maximum occupancy to your team long before they return to the office, as well as on signs outside affected rooms. Consider ways to reduce the use of these rooms, perhaps by recommending that employees, for example, eat lunch at their desks.
More confined spaces like restrooms may not be large enough to practice social distancing. In these cases, consider implementing a one-in-one-out system by installing an “occupied” sign on the outermost door. These specialized, flippable signs have been designed for use in socially distanced offices and public places such as bars and restaurants, and can often be operated with an elbow so people don’t have to touch the sign with their fingertips. (Don’t forget to remind employees to switch the sign back to vacant as they leave the restroom!)
10. Expand your office space
Once you’ve begun the process of adapting the layout of your office to allow for social distancing, you might discover that you lack the physical floor space to safely return all of your employees to the workplace at the same time.
WeWork offers flexible office solutions for businesses who need some extra elbow room to maintain social distancing for their teams, or for those who simply don’t have the option or time to redesign the layout of their existing workplace.
By moving some employees to a satellite office, or by providing workers with flexible private office space closer to their homes, businesses can more easily and quickly adapt to this new normal of socially distanced working. Take a look at WeWork buildings near you to see if additional office space might be the best alternative option.
Other ways to practice social distancing at work
If changing the layout of your office to promote social distancing isn’t an option, consider some of the other practices your business can introduce to help prevent the spread of COVID-19 in the workplace.
Continue to be flexible in allowing employees to work from home
While most workers are eager to return to the redesigned workplace at least one day a week, some are still wary about entering shared spaces and traveling on public transportation. Reduce the number of workers attending the office at any one time by continuing to allow those who request it to work remotely.
Rotate your employees on a weekly basis
Split your team into two or more groups and have them work in the office on alternating weeks. While one group works from home, the other attends the office in person, halving the number of workers in the building on any given day and allowing each individual worker more personal space.
Stagger start times
Assign a range of start times to different workers to prevent a rush of arrivals in the morning, easing congestion around elevators and common areas. Allowing workers to start and finish their shifts later also enables those who travel by public transportation to avoid busy trains and buses.
Offer incentives to use alternative modes of transport
For many employees, the least socially distanced part of the return to the office is the commute. Help them avoid busy trains by offering vouchers for local rideshare or bicycle sharing programs, and by adapting an existing space to increase the capacity of bike storage.
In response to COVID-19, WeWork has taken a bunch of steps to make our team and yours feel confident about returning to a healthy and secure office. These include:
- Implementing more intensive and frequent cleaning regimens, disinfecting common areas more often, and providing complimentary sanitization products such as hand gel and wipes.
- Prioritizing personal space by modifying and de-densifying the layouts of shared areas such as lobbies and lounges by blocking off or removing seats to create buffer zones.
- Introducing strategically positioned signage to reinforce new capacity limits on meeting rooms and to help guide workers safely through the new office layouts.
- Working with leading global engineering consulting firm Arup to improve indoor air quality and enhance our buildings’ HVAC strategy.
Whether you’re a small business returning to the office for the first time, or a multi-office company restructuring your workplace to keep your team safe, the core principles of a socially distanced office layout are the same: Reduce density, increase space, communicate your improvements clearly, and be responsive to your workers’ concerns and ideas.
We can’t say how long workplace distancing will last, but by working together, we can make the redefined office a place that prioritizes health, safety, and peace of mind.
Steve Hogarty is a writer and journalist based in London. He is the travel editor of City AM newspaper and the deputy editor of City AM Magazine, where his work focuses on technology, travel, and entertainment.
Rethinking your workspace?








