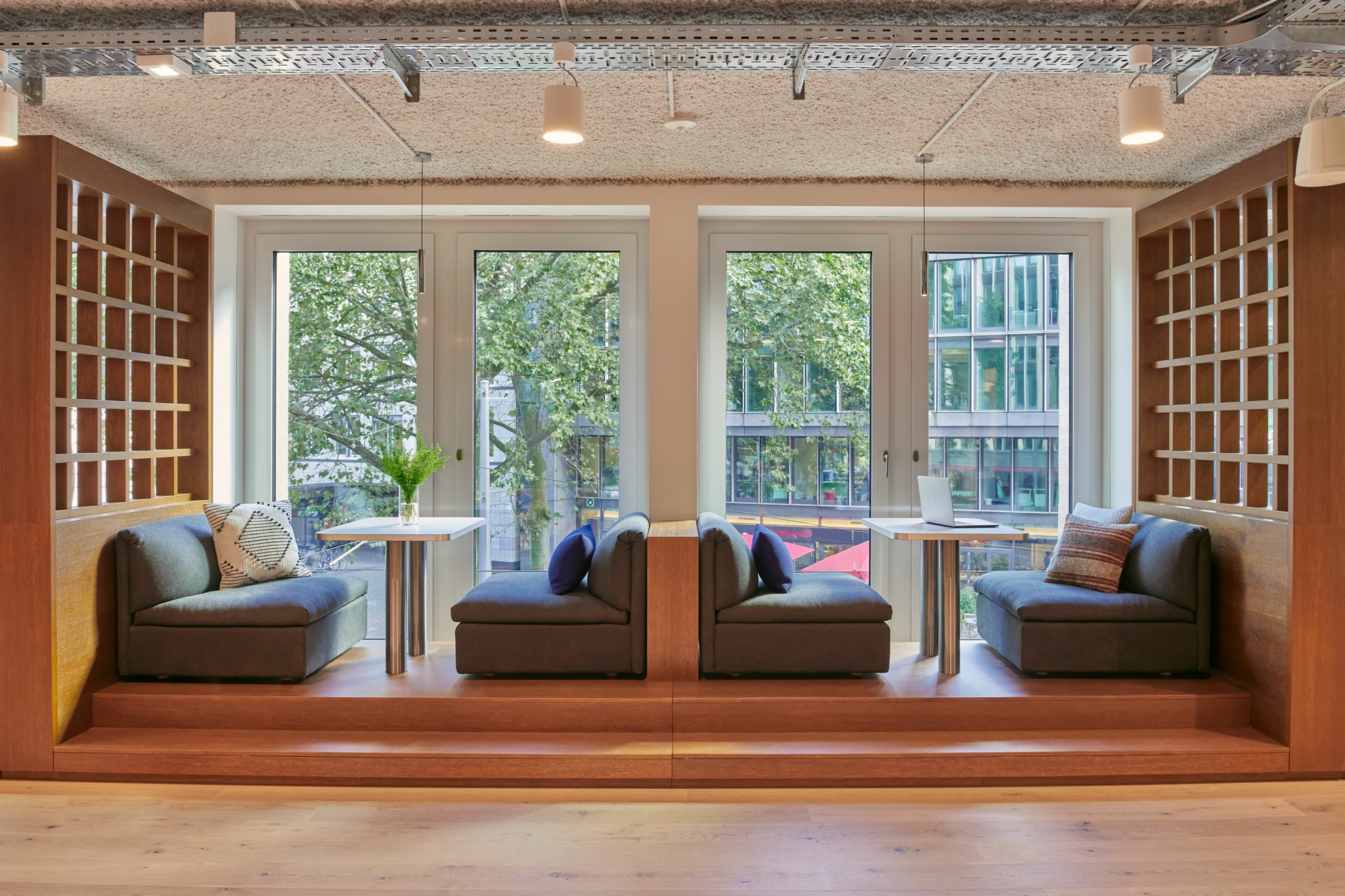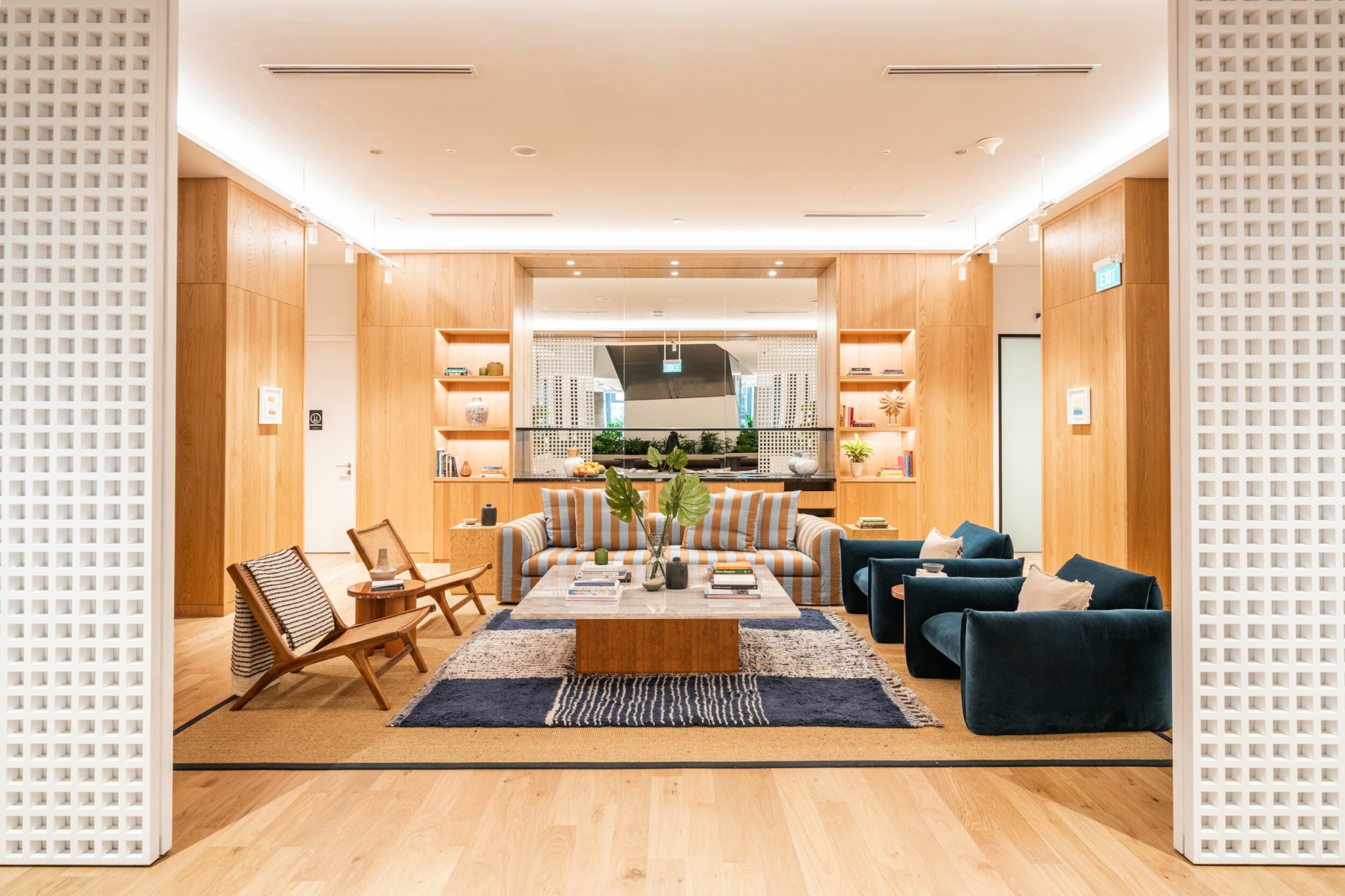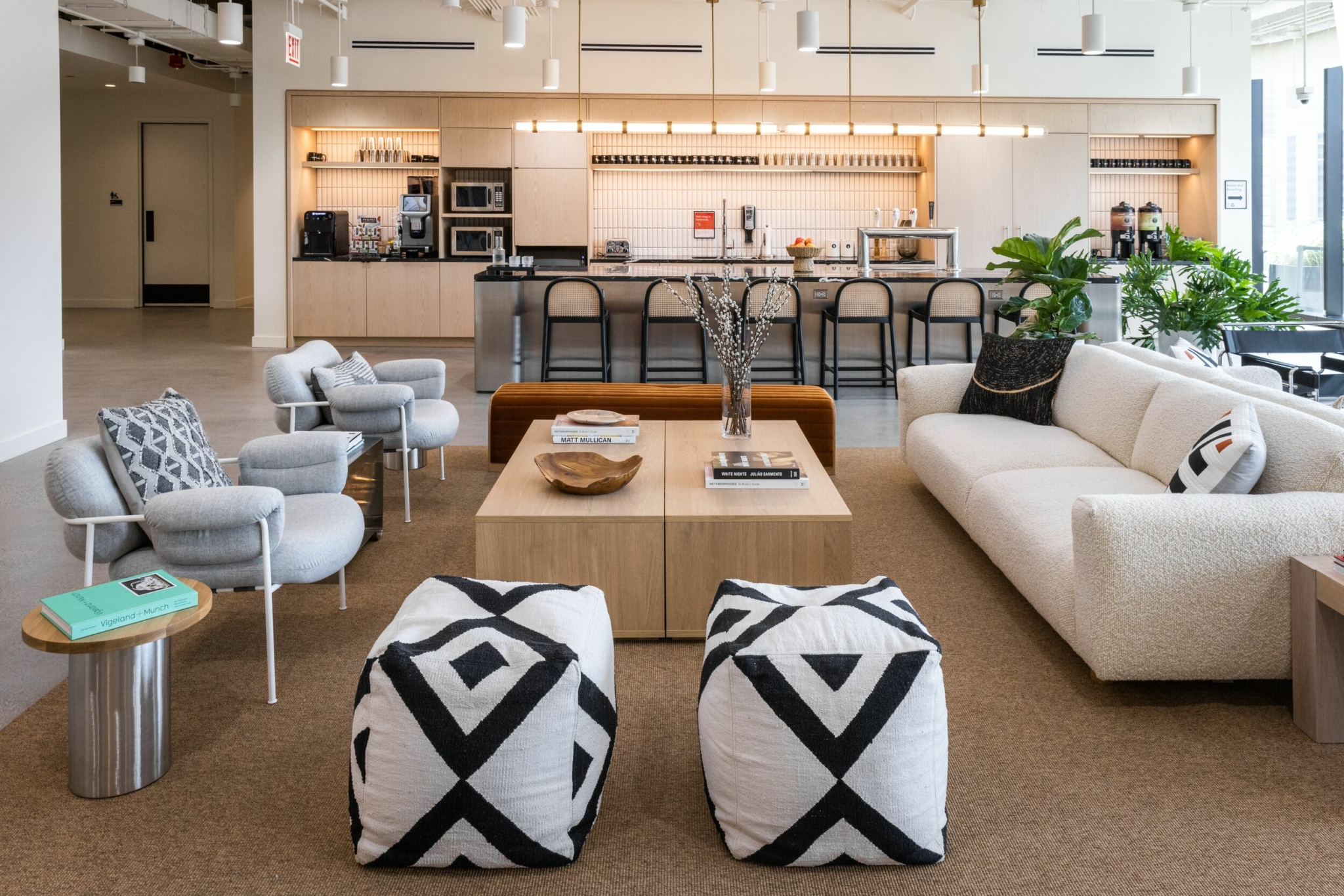Every WeWork space is intentionally designed to promote inspiration and collaboration. Designed to Inspire delves into the architectural and artistic elements of these spectacular buildings.
Built in 1930, 1010 Sainte-Catherine Ouest is an impressive example of Montreal’s surviving beaux arts architecture. With its roots in French neoclassicism, this style was the height of sophistication in Canada around the start of the 20th century. Standing 12 stories tall in the heart of downtown, this landmark building marries high ceilings and imposing solid forms for an iconic look. For the design team behind WeWork 1010 Sainte-Catherine Ouest, the challenge was to work within the parameters of this historic structure to create something that felt innovative and fresh.
“[We wanted to keep] some of that old lodge feeling but interpret it in a more modern way,” says Alexandra Low, a creative director at WeWork. After getting off the elevator on the eighth floor, members are welcomed into a sun-drenched interior filled with pinewood, oak, stone, and textured fabrics. There’s a spacious custom pantry, perfect for gatherings, along with plenty of nods to the building’s storied past.
“This is a landmarked building, so we can’t touch anything that’s public-facing,” Low says. Rather than view these restrictions as an impediment, the designers saw their creative potential. “We adapt our own design ethos to what’s appropriate for the space,” she says. “We like to leave a lot of the bones exposed and let the building’s original character shine through.”
The lobby ceiling’s whorled and knotted timber beams are original details. In select areas, the design team opted to leave the existing concrete floors visible as well. “Because we had really nice concrete floors, we didn’t put our typical wood over it,” Low says.
Given the elaborate nature of the 1920s beaux arts architecture, the team needed to introduce a few new elements to create an inviting space suitable for the 21st century. When composing moodboards and brainstorming how to energize the space, the designers turned to another historical period for inspiration: the clean lines and simplicity of postwar modernism.
“It’s very intricate architecture with ornate features, which is why we like to balance that with more postwar contemporary design features,” Low says. Popularized during the boom years of post–World War II America, postwar modernism contrasts pops of richly textured materials with minimalist white geometric forms and surfaces.
We like to leave a lot of the bones exposed and let the building’s original character shine through.
Alexandra Low, creative director at WeWork
This translates to “clean lines and full-height, glass-house interpretations, [balanced] with lots of wood and millwork,” says Low. The enormous windows and glass atrium at WeWork 1010 Sainte-Catherine Ouest meant that this particular site lent itself exceptionally well to this approach. “It was a way to bring some modernism into the space where the architecture was already teed up for it.”
Enormous windows built into the original facade made incorporating copious amounts of natural light an easy choice. “This space lends itself to having the natural light be the reigning decorative feature,” Low says. WeWork 1010 Sainte-Catherine Ouest does feature the judicious use of lamps and other lighting fixtures, but they are primarily away from the central lounge areas. “Here in our nooks, we’ll put in a sconce or a pendant that helps lower the gaze and create a more intimate setting,” Low says.
At the core of this WeWork space, members will find a stunning atrium with a view of the manicured greenery of Dorchester Square park. “You have this beautiful sunroom with a full-height, glass-faceted facade looking into the exterior gardens,” Low says. By featuring plenty of plants indoors, they ensured that the interior would harmonize with that exterior view.
“The concept for this lounge was very much designed with that view in mind. It’s about what that experience is, that concept of bringing the outside in,” she says.
A unique design moment in which the outside is literally brought into the space is apparent the third floor: Two stone platforms each sit underneath a skylight, so that they are drenched in sunlight from above. Staged with plants, pillows, throws, and artwork, the platform feels both rustic and contemporary.
From the carefully placed oak flooring to a rougher timber, the team incorporated a range of organic textures. For instance, WeWork used pine timber in the pantry and community bar in lieu of white oak or another treated hardwood that would more typically be used in a WeWork space.
“This is an unusual wood choice given that it has a lot of knots and texture,” Low says of pine timber. “We already have those wooden beams from the lobby, so this is very much playing up that natural wood feeling in a different setting.”
The overall effect manages to be both understated and undeniably striking. “We’re using a very neutral, muted palette, with a few hits of color,” Low says. Warm, sumptuous earth tones are the predominant color scheme, but the arts and graphics team made sure to sprinkle original prints and paintings throughout the space. Woven fabrics, including blankets and throw pillows, add additional colorful accents, while sisal rugs soften the concrete.
The end result of WeWork 1010 Sainte-Catherine Ouest is one part beaux arts grandeur, one part sleek modernism, and a workspace wholly suited for vibrant, modern-day Montreal.
Diana Hubbell has spent more than a decade covering design, art, travel, and culture for publications including The Washington Post, The Guardian, Eater, Condé Nast Traveler, The Independent, Vice, Travel + Leisure, Architectural Digest, Atlas Obscura, and Wired, among others.
Rethinking your workspace?


















