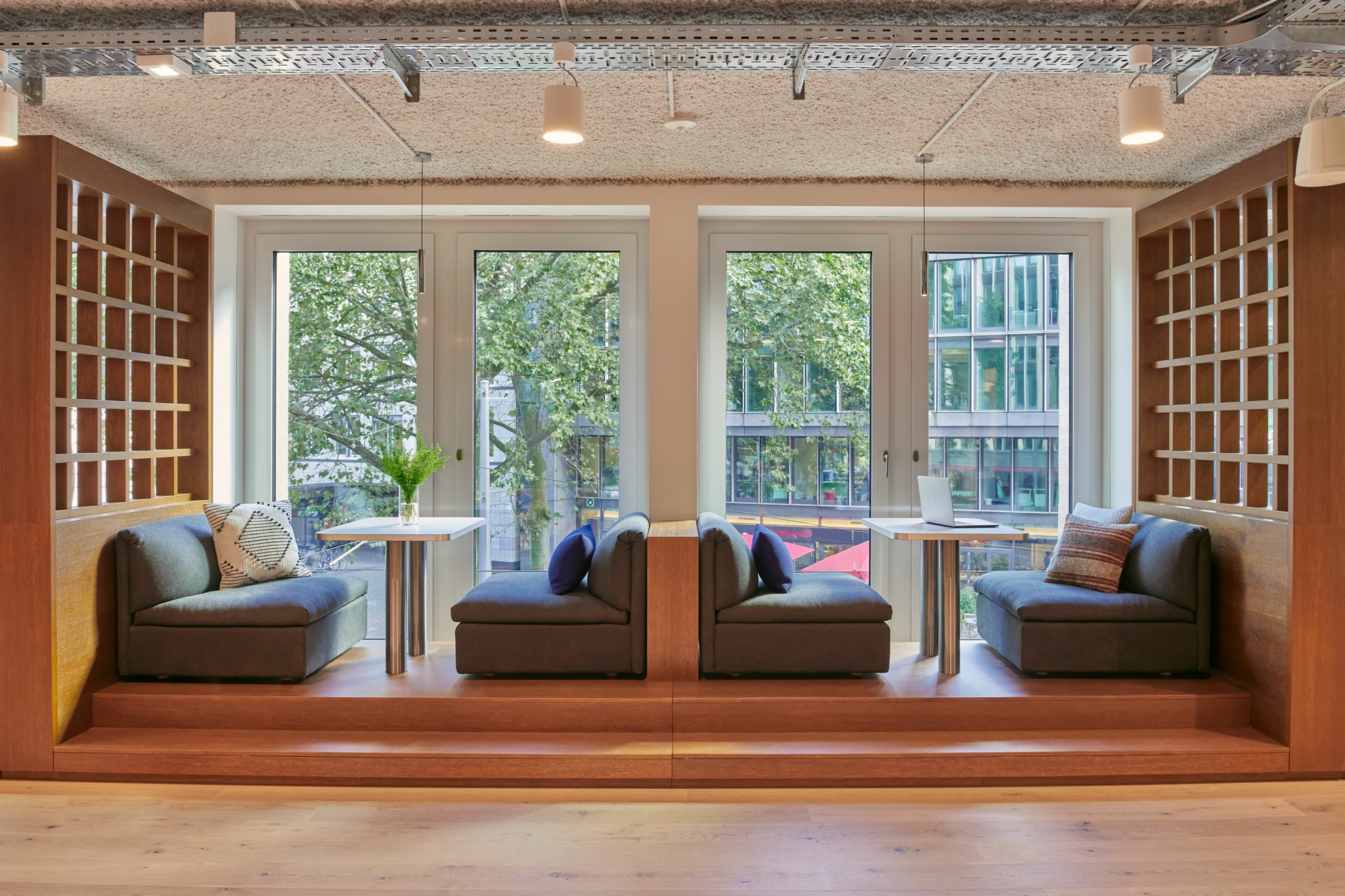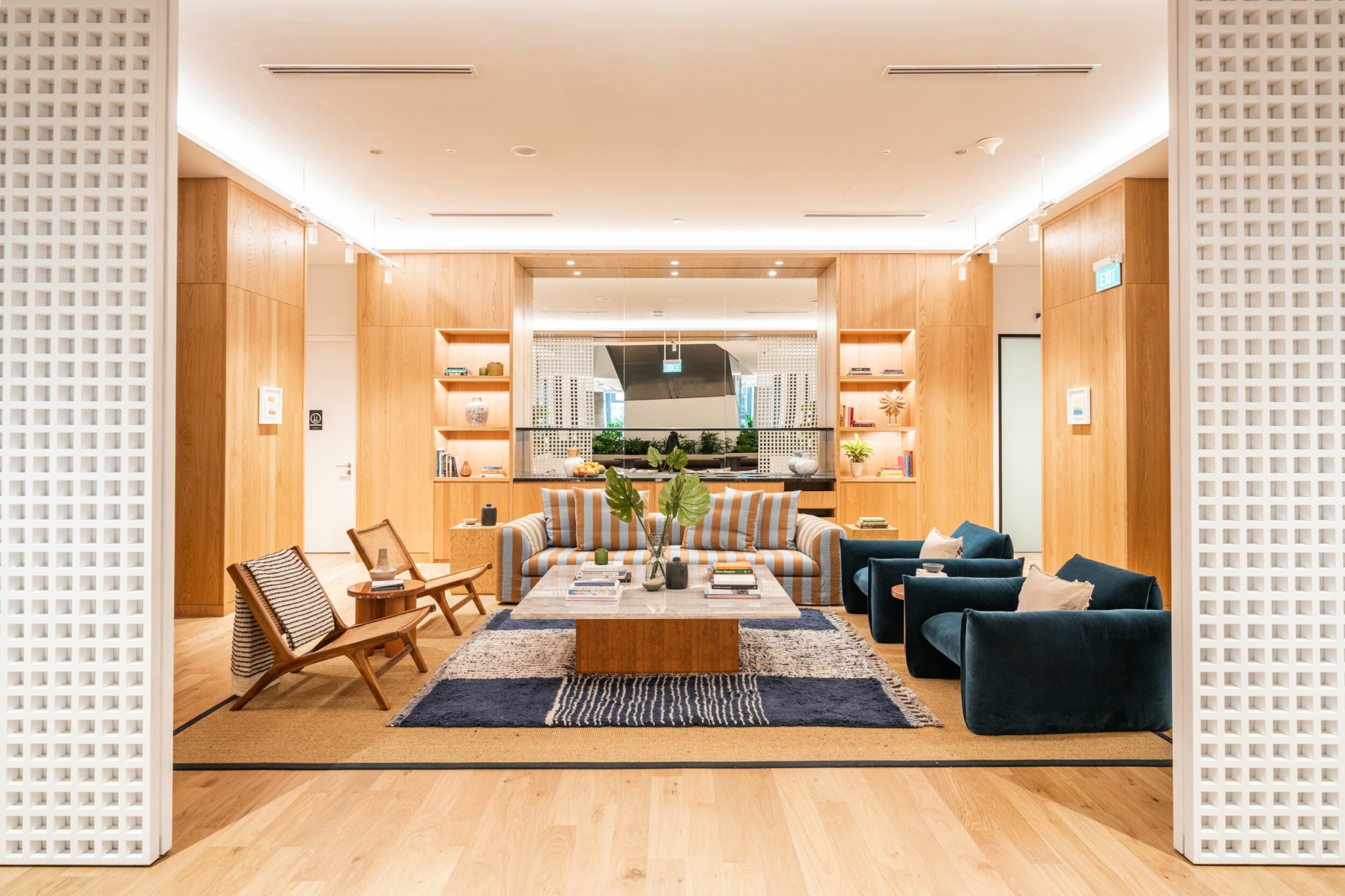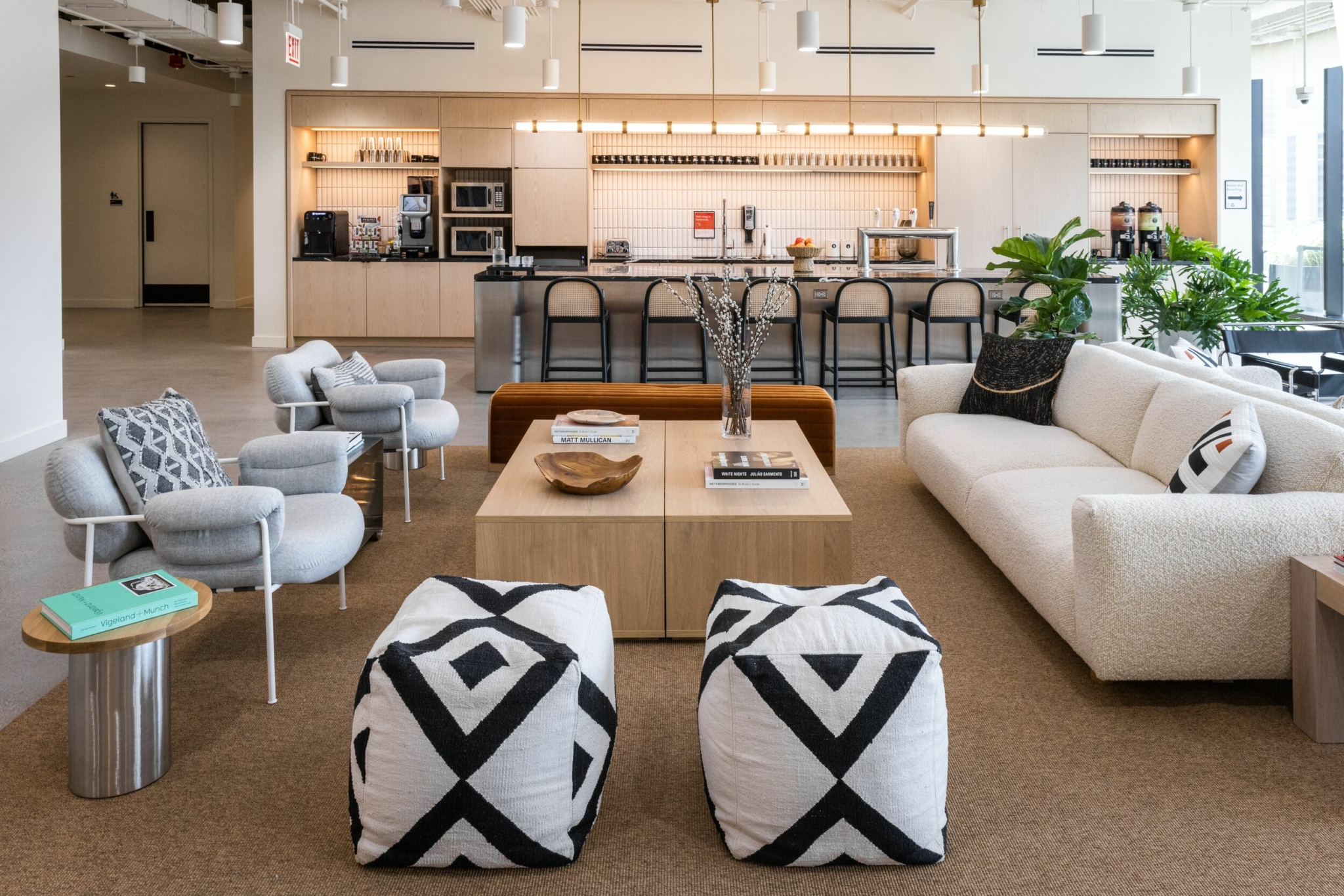Every WeWork space is intentionally designed to foster productivity and collaboration. Designed to Inspire delves into the architectural and artistic elements of these spectacular buildings.
Situated walking distance from the White House, the National Gallery of Art, Union Station, and several branches of the Smithsonian, WeWork 655 New York Ave NW is in the heart of cosmopolitan Washington, D.C. WeWork inhabits two floors of the striking 1960s building with a glass facade, which rises high above a row of 19 historic townhouses from the early 20th century. Both the location and the building itself are deeply entwined with the city’s history.
“This building is a mix of historic and modern architecture, which makes it unique,” says Alexandra Low, a creative director at WeWork. “The design team was very intentional about creating a language in the interior spaces that reflected the unique exterior conditions by combining a contemporary feel with a nod to 1960s architecture,” she says.
Working with the building
To respect the aesthetic integrity of the structure, the WeWork design team accentuated as many of the original features as possible. “We like to pull back the finishes, to show the bones of the building,” Low says. “We left the original ceilings exposed and had the existing concrete floors treated and polished.”
The design time balanced all of the concrete and glass of the building by incorporating luxe, organic materials like terrazzo stone countertops and cherrywood millwork into the space. “The millwork scope in this project is one of the prominent features,” Low says. “You see these monolithic blocks of cherrywood, and as you weave through the millwork, you come across different vignettes and moments throughout. The richness of the wood is balanced out by the pristine finishes surrounding it, such as the coolness of the concrete, the floor-to-ceiling windows, and the white walls.”

As a subtle nod to the curvilinear building exterior, the team incorporated rounded forms throughout the space. A custom halo-shaped light fixture hangs suspended above a circular cherrywood pantry island. The natural wood and manmade materials create a direct visual dialogue.
“We created symmetry in this space with the curved architecture,” Low says. “The glass building itself has that curved facade, so we aimed to echo the curvature of the building in the design.”
Meaningful materials
Cherrywood may be visually appealing, but that wasn’t the only reason the WeWork design team opted to use it here. “It’s a beautiful hardwood and a material that we use a lot, but when we do, we do so very intentionally,” Low says. “With every project, we have to ask ourselves, ‘Is this the right space? Is this the right building?’ ”
We always strive to come up with something interesting, such as a unique material or detail in the construction.
Alexandra Low, creative director, WeWork
The roughly 3,000 cherry blossom trees that line the National Mall in Washington, D.C., have been a point of pride for the city since the U.S. government received them as a diplomatic gift from Mayor Yukio Ozaki of Tokyo in 1912. Each spring, more than 1.5 million visitors flock to see the nation’s capital erupt with pale pink and white blooms. By incorporating cherry hardwoods into the interior design of the space, the design team imbued it with a sense of place.
“Every WeWork is different,” Low says. “We don’t have a singular design we roll out into each location, but we do have a lot of design techniques that are part of our design playbook. You want to walk into a space and know that you’re in a WeWork, while still finding unique design features that create an element of surprise.”
Familiar spaces, distinctive styles
One unifying feature in every WeWork location is the presence of community-oriented spaces that invite an organic exchange of ideas. In particular, the pantry area, where members can fuel up on snacks and caffeine, is always at the core of the overall concept. “Our pantries are an opportunity to create a design moment,” Low says. “We always strive to come up with something interesting, such as a unique material or detail in the construction.”
At WeWork 655 New York Ave NW, the pantry plays a key role. “When you have a pantry that’s in the center of the floor plan, it really drives communal gathering around the space,” Low says. To make the most of that location, the design team created an atypical custom pantry set around a circular, statement piece of millwork. “You have several points of entry, so it’s driving people to this central moment. It has a large visual impact,” she says.
Those large-impact moments are crucial to creating workspaces with their own distinct visual identities. In addition to the pantry at WeWork 655 New York Ave NW, the community desk serves as a signature statement. “The community desk has a cool retro feel—backlit glass blocks—to create this striking moment when you walk in,” Low says. One could easily imagine Don Draper leaning casually against the side of the desk while clinching a sales pitch.
Original works of art and graphic design crafted by the in-house team provide unifying bursts of color with a contemporary edge. And the building’s abundant natural light streaming in through the vast glass facade helps pull the whole design together. Both the private offices and meeting rooms enjoy impressive views of the city, while the entire workspace benefits from plenty of sunlight on bright, blue-sky days.
The overall effect is a workspace rooted in the city’s history but also built for its future. “In some ways it seems so simple, but the detailing and design is really carefully thought out,” Low says.
Diana Hubbell has spent more than a decade covering design, art, travel, and culture for publications including The Washington Post, The Guardian, Eater, Condé Nast Traveler, The Independent, Vice, Travel + Leisure, Architectural Digest, Atlas Obscura, Wired, among others.
Rethinking your workspace?

















