Two years ago, every new WeWork space came to my desk first. My morning coffee was coupled with an email from our real estate team, bringing a faraway address into my consciousness. Within minutes, I would stare at a set of floor plans—void of walls but full of possibility. Every building was different: terraced towers in New York, two-story warehouses in Los Angeles, glass-clad buildings in London. In one year, I laid out 150 potential WeWork spaces. One of them stuck with me.
In December of 2014, the newest member of the real estate team sent me floor plans of a building in Queens, New York called Studio Square. She was surprised I had never heard of it as she showed me a photo with hundreds of people in its outdoor beer garden watching the World Cup. A second photo taken six floors up showed the entire New York City skyline framed by an enormous warehouse window.
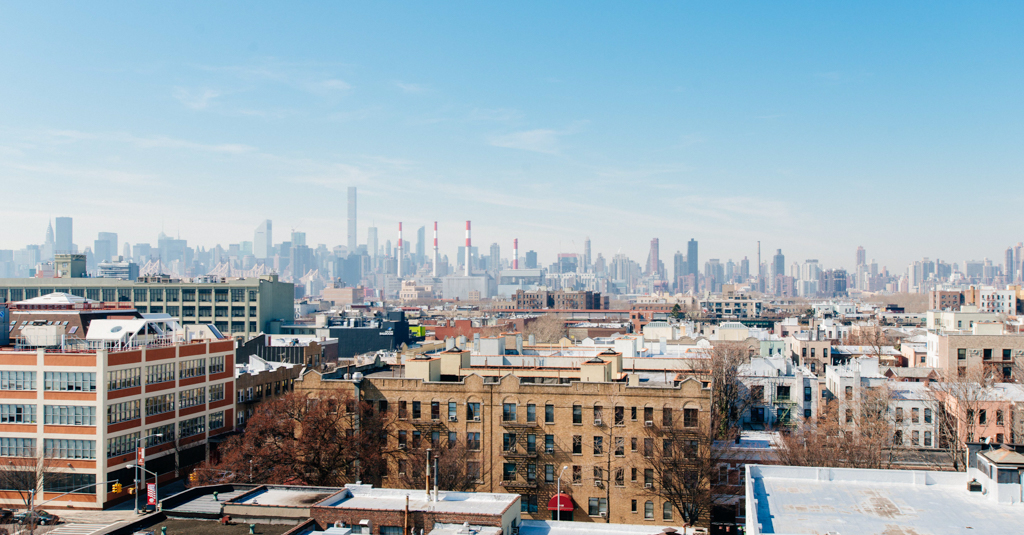
I opened the floor plan and saw that the second floor bled into a terrace with roll-up doors. No building with this much potential had ever come to my desk. When I emailed the finished layouts back to real estate, I wrote: “This building is such a win for us.”
As the New Year began, I switched roles and grew into a position as a designer supporting other designers. WeWork was growing, too. Both of us had steep learning curves. My first task was to choose wallpaper, paint, and carpet for 70 conference rooms at WeWork Moorgate in London. Three months later, I was tasked with designing WeWork Penn Station in New York. Penn Station was not only my first WeWork project as a lead designer, but also the first time I had ever managed something under construction. Suddenly four floors of drywall and metal studs held more knowledge than any collegiate classroom could give me.
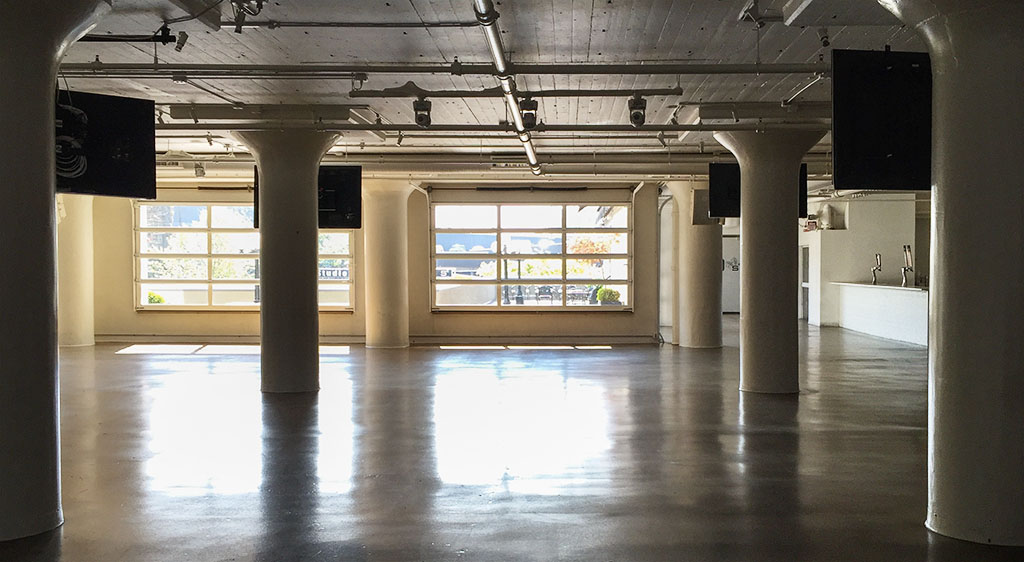
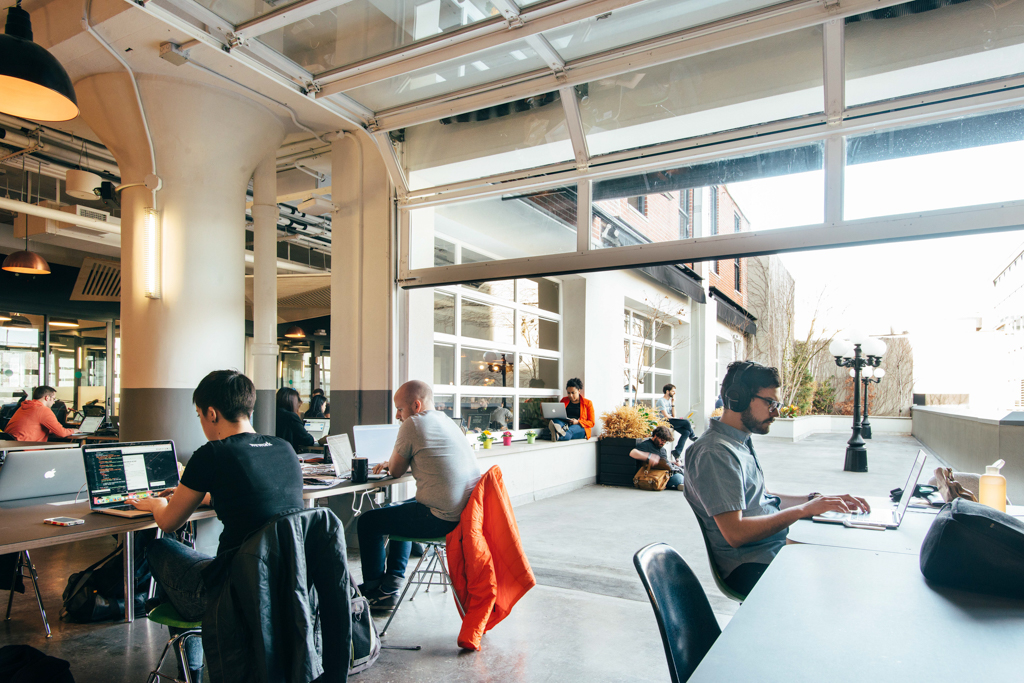
All the while, Studio Square still floated in the back of my mind. It wasn’t until one night when my friend invited me to the beer garden just below the soon-to-be WeWork Studio Square that I finally experienced the energy of the area. As a hockey game projected onto the giant screen, I learned that the glowing lights at the end of 36th Street belonged to the historic Kaufman Astoria Studios, where Orange Is the New Black is filmed. Across the street from the studios stood the Museum of the Moving Image. I continued to connect the dots and felt compelled to contribute to this unique neighborhood. Despite my fast, clumsy, uphill battle to gain experience, I asked to design it.
I asked a lot. In May, the answer was “no.” In July, the answer was “maybe.” In September, the answer was “yes.” By that time, I knew exactly how to design this WeWork location. I gave it everything I had.
Making Big Moves
Starting a design is a bit like controlling the white pieces in chess—there are myriad moves to choose from, and though the game isn’t won or lost here, there are certainly repercussions.
For this project, the first move was easy. I came across a Dutch studio that creates mesmerizing dye patterns on wood flooring. Studio Square has concrete floors that I wanted to maintain, and the juxtaposition between the two materials felt like immediate harmony. I whipped up Photoshop renders, asked everyone within eyeshot and earshot for feedback, and a conclusion arose: the “Marbelous Wood,” would hover above the concrete floor in the building’s central pantry.

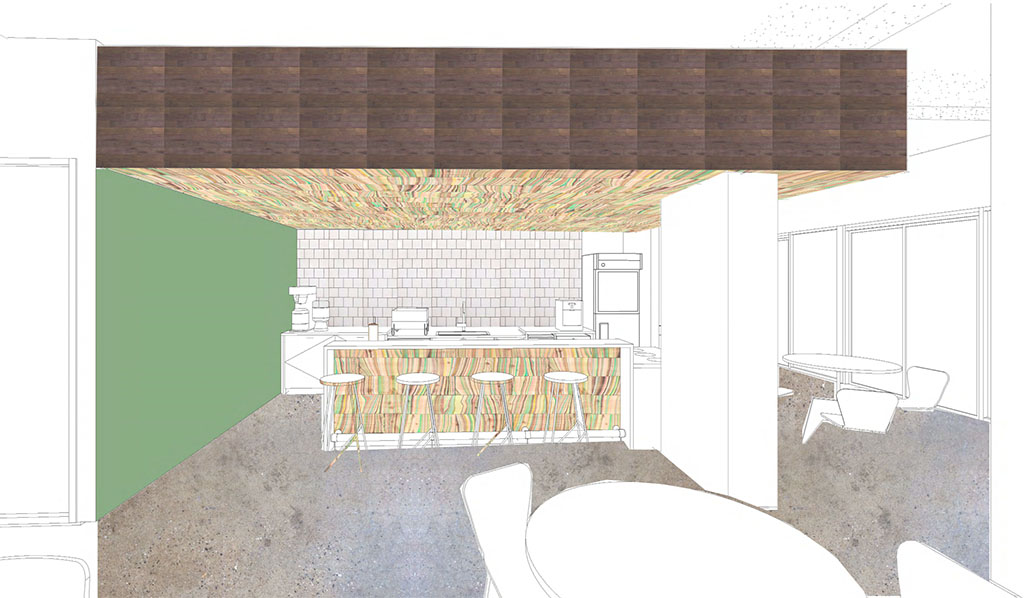
The successful first move opened the door to several more giant ideas. A wall of amber beer bottles, completely illuminated, would greet members and guests from behind the community bar. Three “acoustic clouds” would hang over the main space, tempering the reverberant common area.
An upright piano would sit in the conversation room, honoring Astoria as home of Steinway & Sons. A neon sign reminding members to “create” in five different languages would reference Astoria’s culture and the diversity that makes a true community. All of these ideas occupied the same space, like a supergroup of musicians rocking a stage.

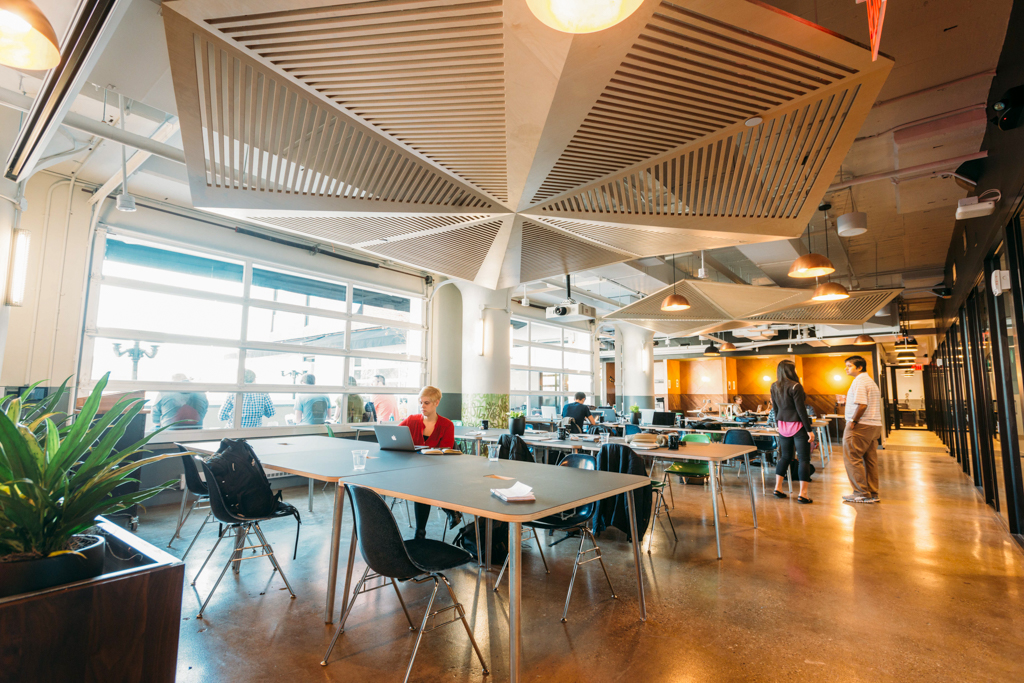
One of the most intriguing spaces to experience is Dia:Beacon. Housed in a vast warehouse, each contemporary sculpture in this museum can stand on its own. However, when walking through the space, several artworks are visible at one time. They enter into a dialogue. Dia:Beacon became the inspiration for how I ordered and sequenced the experience of Studio Square. And like Dia:Beacon, I let the architecture of the original warehouse speak, too.
Bringing It All Together
While several distinct design elements come together on the second floor to illustrate the unique character of Studio Square, the additional floors of WeWork also received their own share of standout elements.
On the fourth floor, a stoic, gray-paneled wall contrasts a turquoise neon sign drawn in a ’90s-graffiti style. On floors five and six, angled copper panels wrap the bar front and counterbalance the true focal points of the space: wall murals by Astoria-born street artist Greg LaMarche. His art often crowns a facade or hangs on the walls of a gallery. It’s a rare chance to experience his art while sitting on a custom leather sofa with a potential business client.
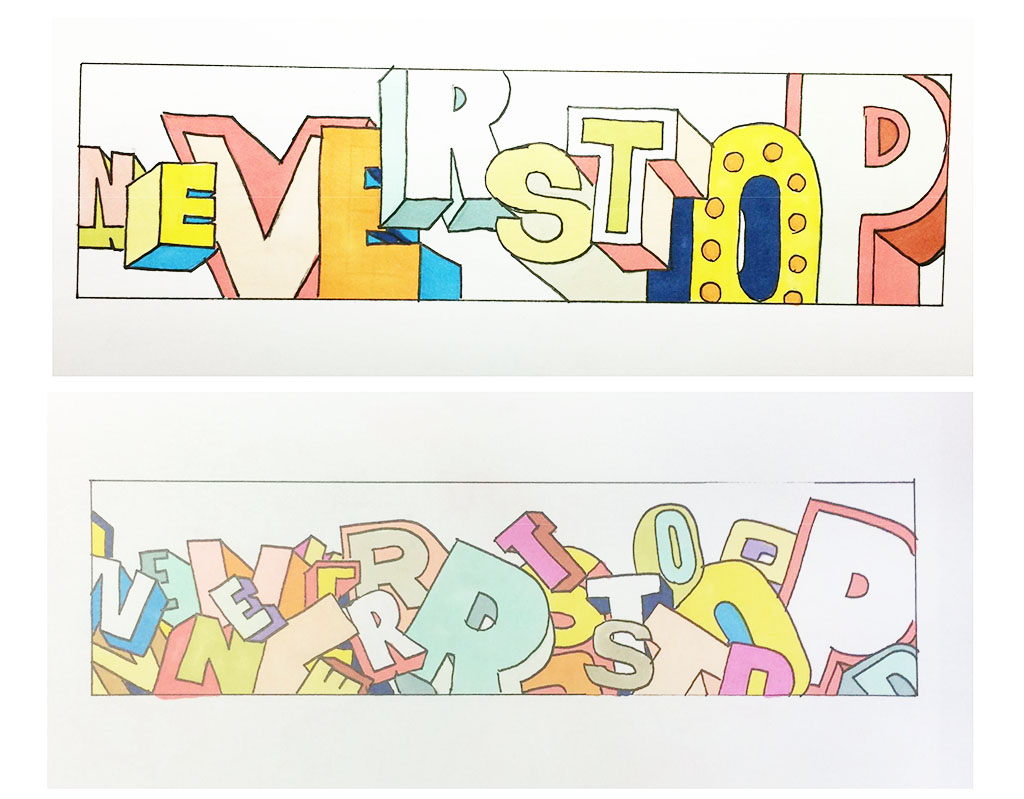
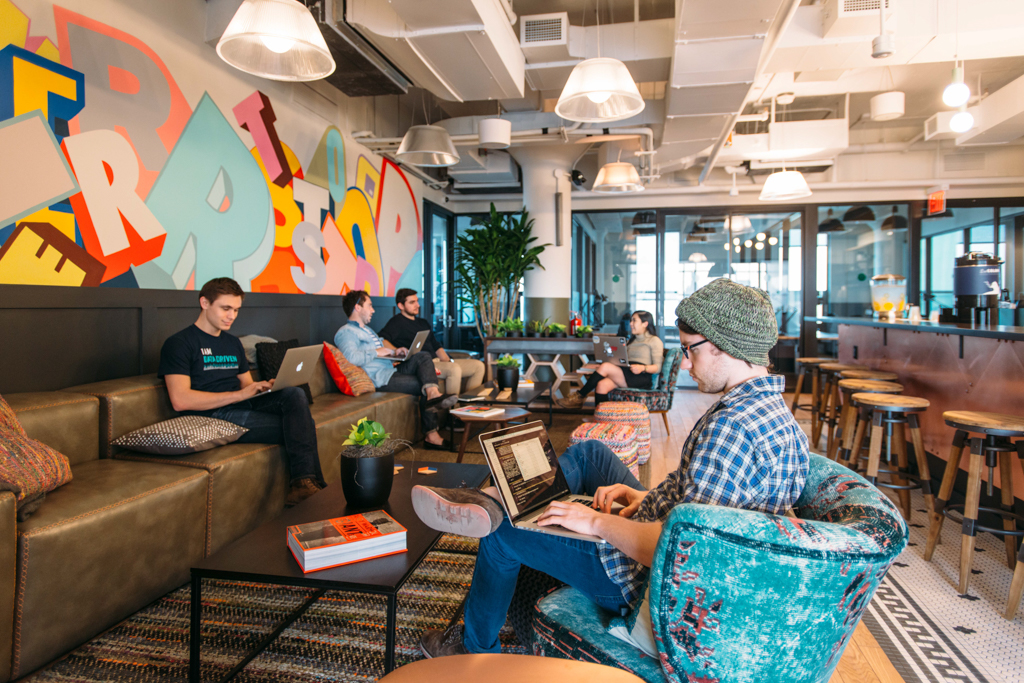

Each week, these design ideas marched closer toward reality. Ultimately, I attribute this to my team—a team that was primed to solve every problem swiftly and in unison. I had never worked with them before, but it didn’t take long to see that I was working with superstars—people who were exceptionally thorough from years of diligent experience. At the same time, they had empathy and provided encouragement. They let me do what I do best, and I responded with something stronger than gratitude—dedication.
As the opening of Studio Square approached, the communal energy around the project intensified. We shared the desire to complete the project thoroughly, and each week of construction gave us a burst of momentum.
Studio Square was coming to life, and it was surreal. It truly struck me once our graphics team completed a wall of multicolored graffiti in our main lobby. It looked like a crowd greeting you with a thunderous, “What’s up, dude?!”
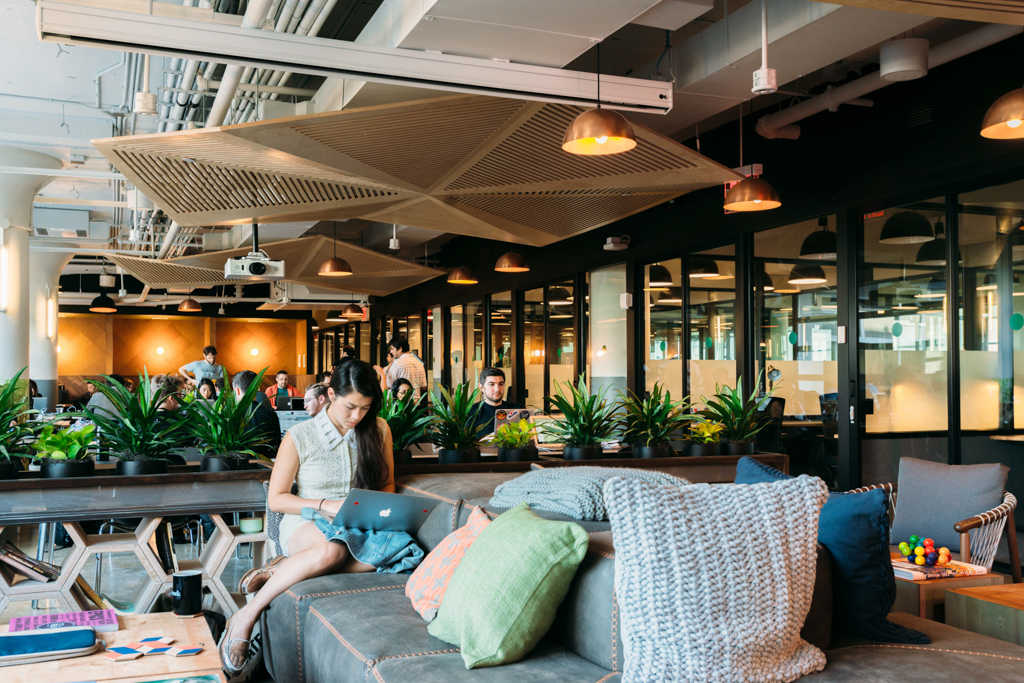
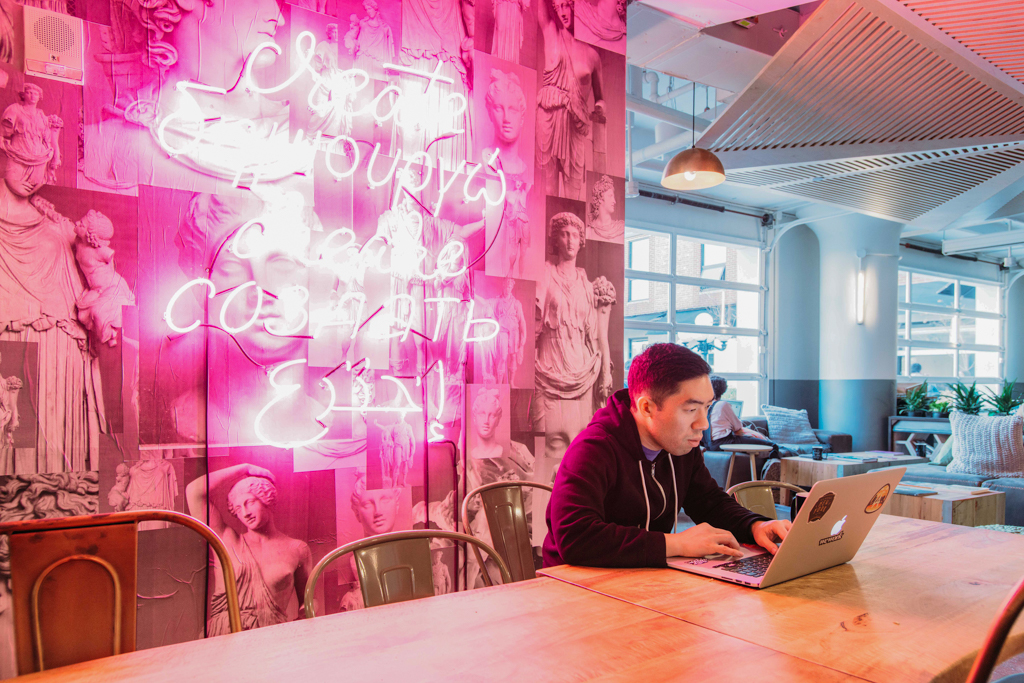
Two days and a hurricane of high energy later, the first members arrived in front of WeWork Studio Square’s wall of amber beer bottles. The pink “Create” neon sign illuminated their walk into the main space, where the ceiling of Marbelous Wood hovered next to a wraparound leather sectional, whose hexagonal stitching matched the honeycomb wood shelves next to it. Above all this, the three acoustic clouds signified that the common area was, without a doubt, the space where you have to hang out.
Around noon on opening day, I went up to the sunny roof and stared at the skyline. Many thoughts and emotions ran through my head. Among them, I thought of the maxim I told people while I was working on Studio Square: Ideas are like balloons. If you stare at them in awe, and don’t tie them down, they float away.
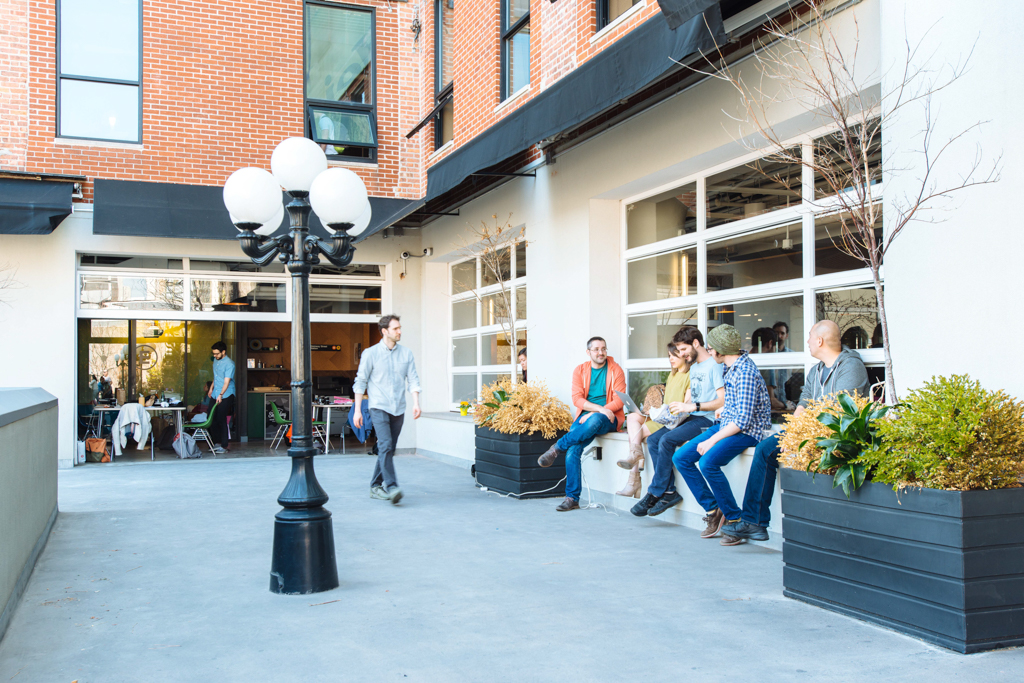
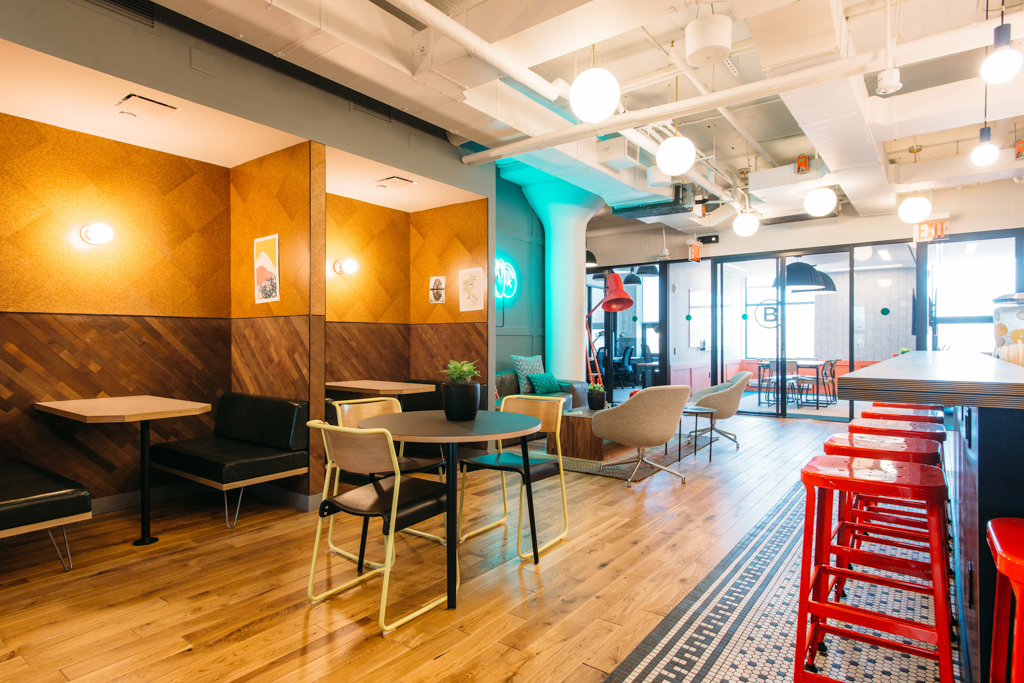
If I made a scatter plot of creativity, with the size of an idea on the X-axis and the level of completion on the Y-axis, my life would mostly exist at the bottom right. At 5 years old, I was kicked out of preschool because I never finished anything I started. At 10, I designed a private clubhouse in my backyard, convinced I would build it. At 16, the first song I ever wrote was 11 minutes and incomplete. In architecture school, I shot for perfection and missed with tremendous frustration on each project. Yet somehow, this time, all my ideas were working, and no one stopped to call them “too ambitious.”
It took me a lifetime to learn how to execute big ideas. I will always have WeWork to thank for letting me discover this through working on Studio Square. I only hope that members love it as much as I do.




